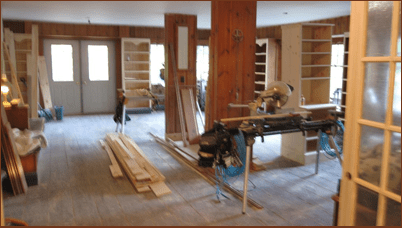
The Library bookcases being replicated and restored
In December 2010, Ron Homer and Ken Adler purchased the Horse & Hound. At the time, both men were practicing attorneys in separate states. Homer left Boston and Adler left Madison, Wisconsin to move to Franconia to oversee the restoration of the building and the creation of the business. Both had previously skied the local resorts and hiked the White Mountains as members of the Appalachian Mountain Club (AMC). They were drawn back to the area by their deep appreciation for history, hospitality and the Great Outdoors.
The initial plan was to structurally repair the building in several places and complete basic cosmetic work. However, when Homer and Adler began living in Franconia and learning about the Horse & Hound and its rich history, a much more comprehensive plan unfolded. They decided to completely restore the inn to its classic 1940s New England lodge style.
Under the direction of Homer’s nephew Rich, a general contractor and with the talents of scores of local contractors and craftsmen, a full restoration was undertaken. The project, and the results, are detailed below.
Lobby
A recent vestibule was removed to reveal the original front door with sidelights. The 1970’s parquet floor, and a plywood subfloor (containing over 9,000 nails), were removed to reveal the original pine floorboards that extend into the Library.

Before

After
Library
During the 1950’s, the Library had been turned into a bar. More recently big screen televisions and a wall-mounted jukebox were added. Returning this room to its original purpose required removing the televisions, jukebox and bar setup. Original bookshelves were restored and replicated, and knotty pine panelling was repaired and replaced. The ceiling was dismantled to remove can lights and period lighting was installed on the restored bookshelves. Removal of a newer, but classic plaid wall-to-wall carpet revealed the original pine floorboards that extend into into the Lobby. The carpet was recut and repurposed as runners in the upstairs hallways.
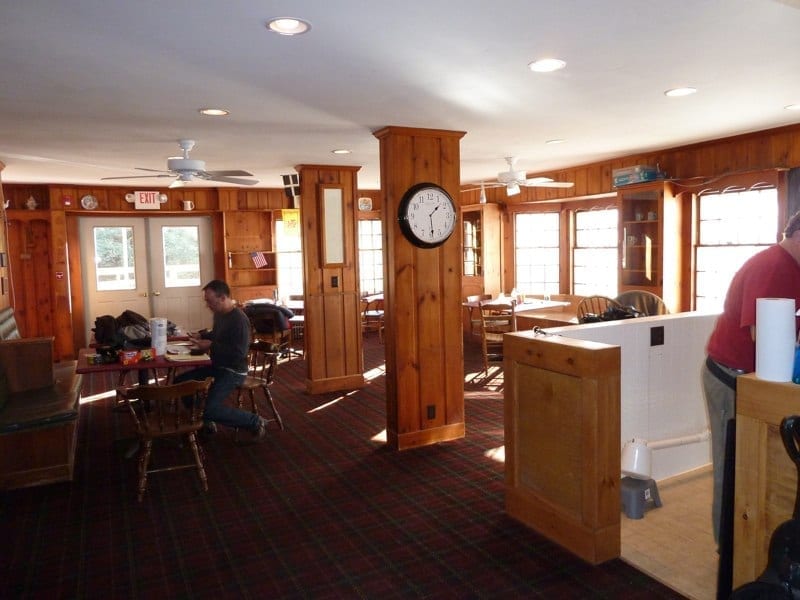
Before
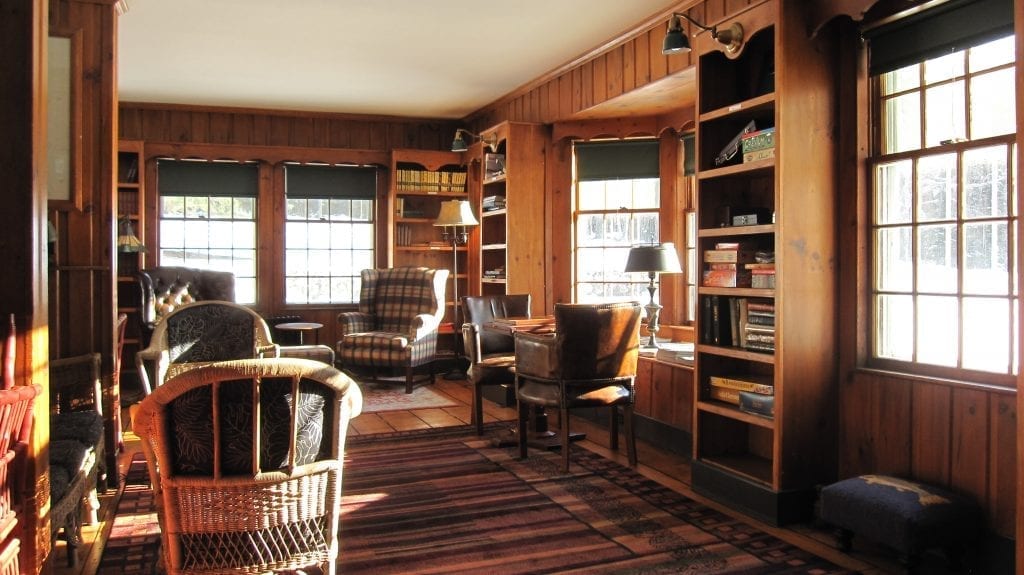
After
Tavern
The original 1946 back bar was restored. A laminate floor was removed, revealing the original birch floor that extends into the Dining Room. When the ceiling was removed, contractors discovered the exposed beams had been cabled through the second story to roof rafters in the attic for support. Four temporary walls of 2x4s were installed to support the second floor, the cables were cut, and new beams were installed with extra support over both sets of French doors to carry the weight to the basement instead of having it hang from the roof.
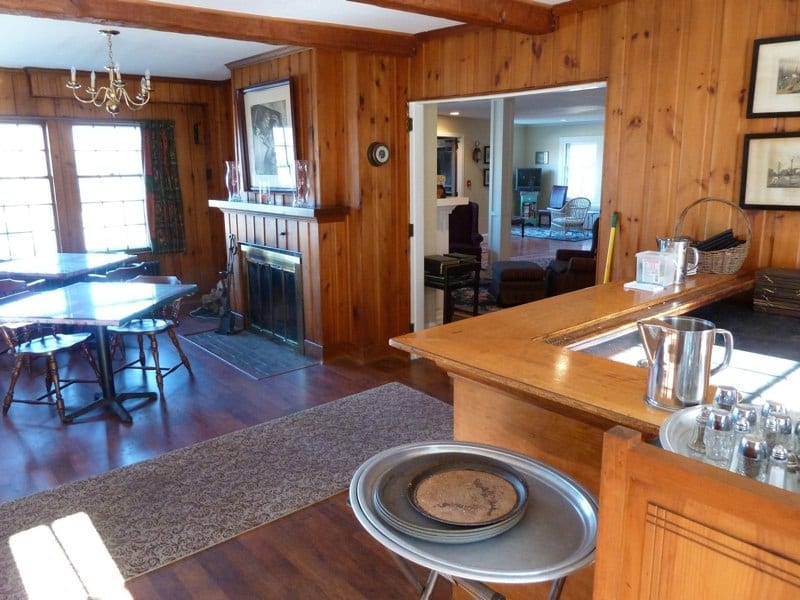
Before
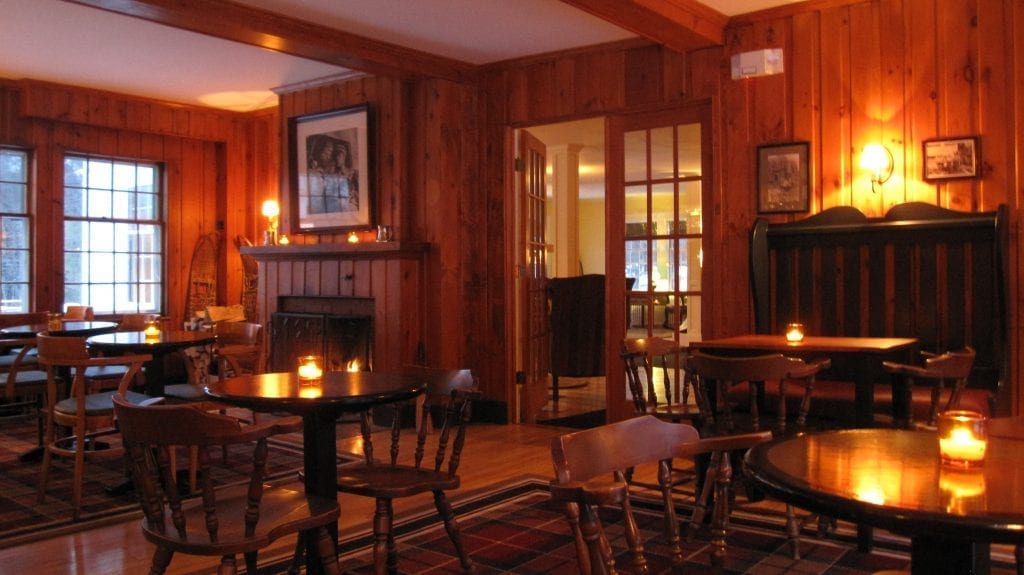
After
Dining Room
Wall-to-wall carpeting was removed, which revealed the original birch floor that extends into the Tavern. The fireplace was rebuilt and restored, the panelling was repaired and reconditioned and new window valences were created with fabric from the original 1946 hunt-scene curtains. All chairs and tables in the Dining Room are original to 1946.
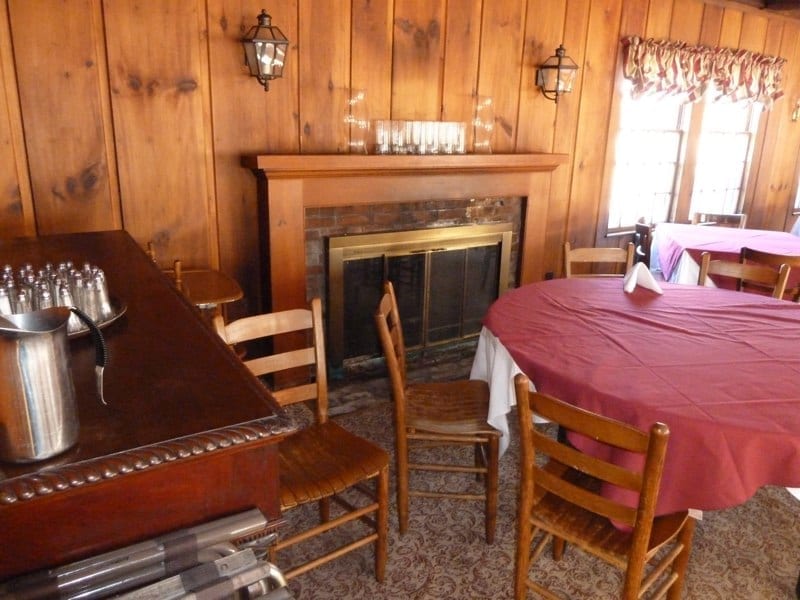
Before
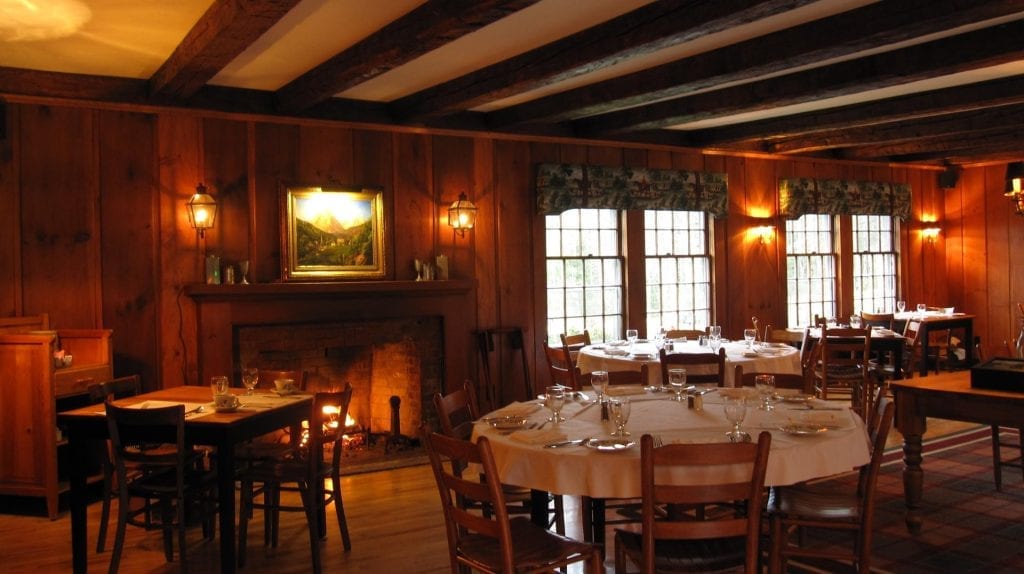
After
Kitchen
The room was stripped to the bare walls, removing all cabinetry, equipment and appliances. The floor was rebuilt, the original 1946 metal cabinetry was restored and eight-foot long butcher-block countertops were refinished.
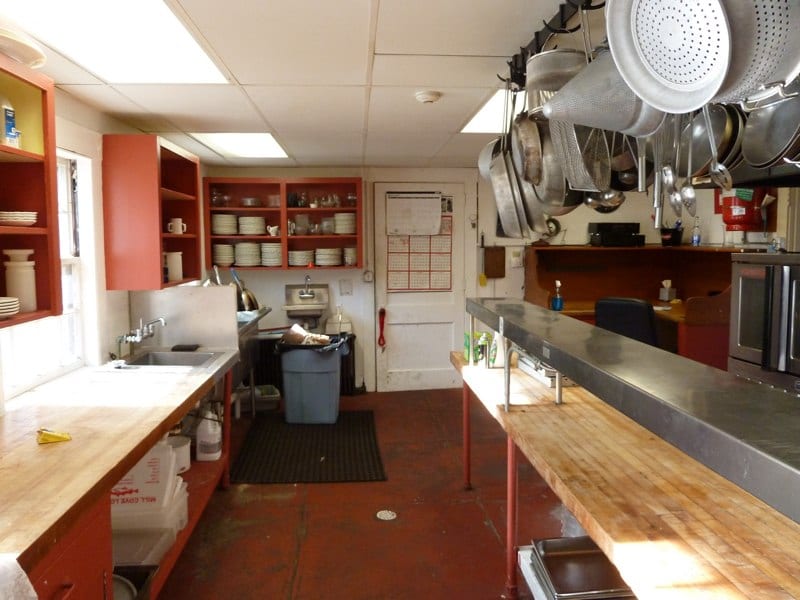
Before
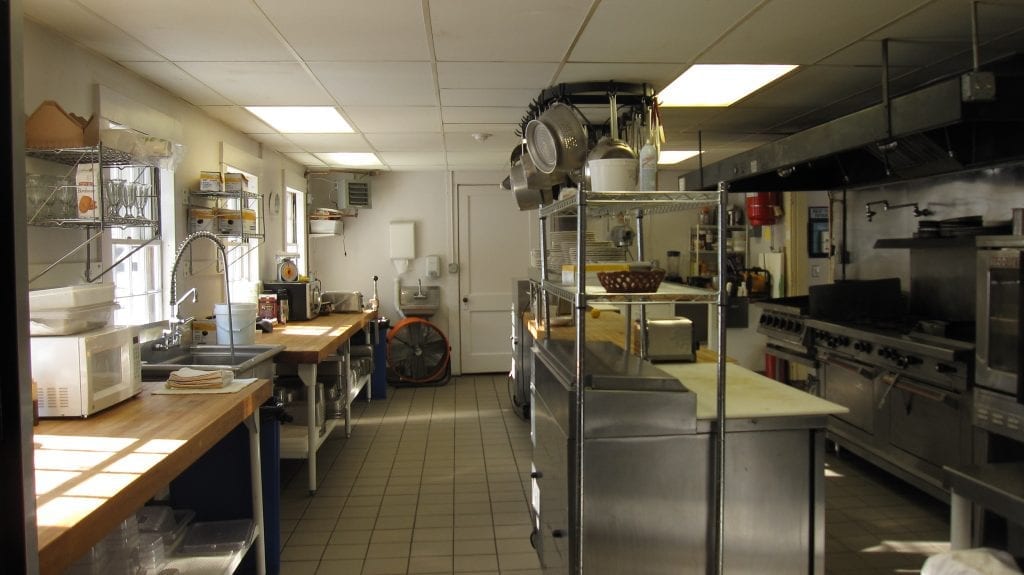
After
Guestrooms
All guestrooms were fully restored. The hardwood floors were refinished, and new, locally-made solid maple furniture was designed and crafted for each room. New tile floors were installed in the bathrooms, and the original porcelain fixtures were refurbished. Examples of two of the restored rooms are detailed below.
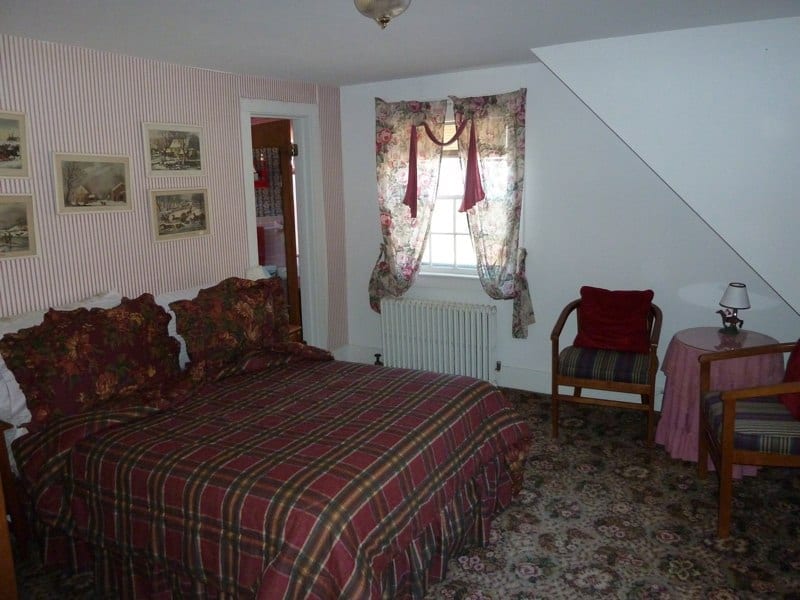
Room 1 – before
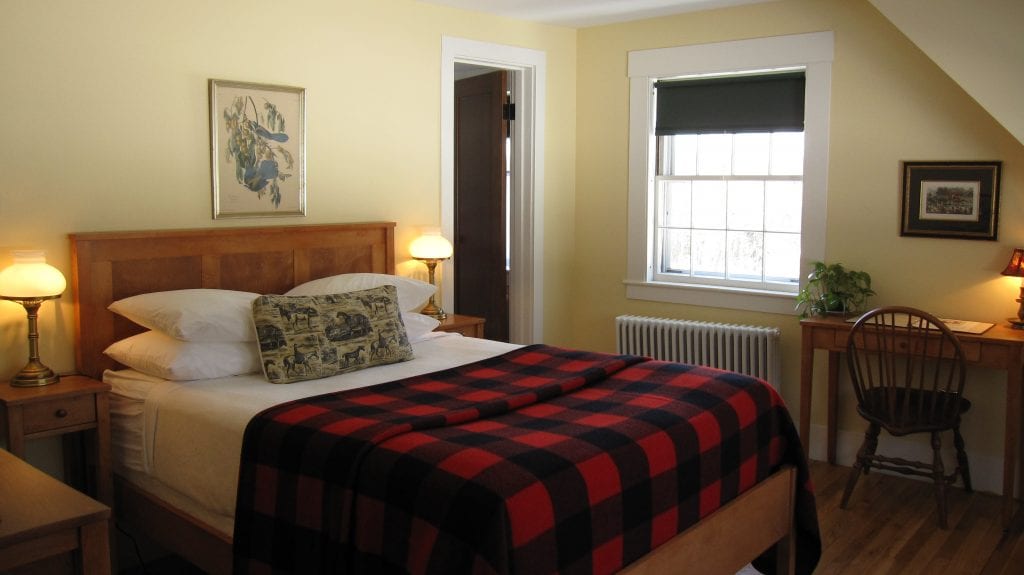
Room 1 – after
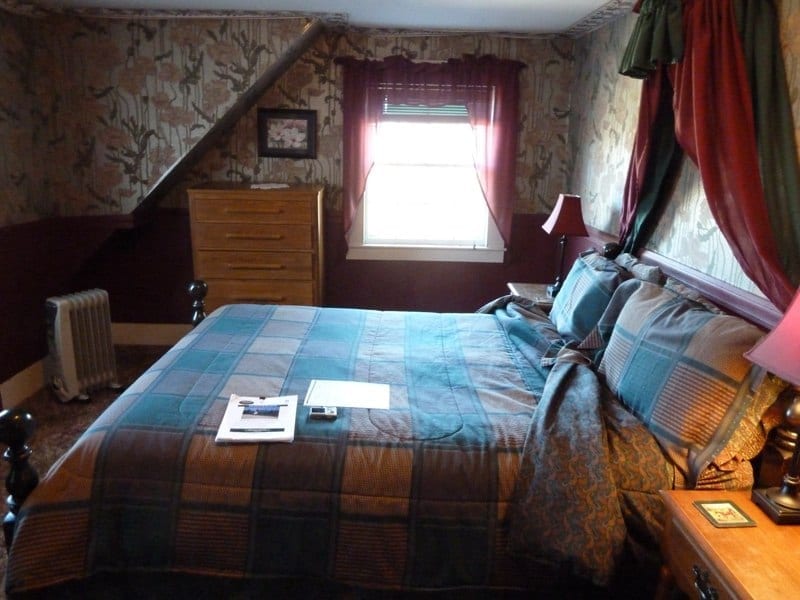
Room 2 – before
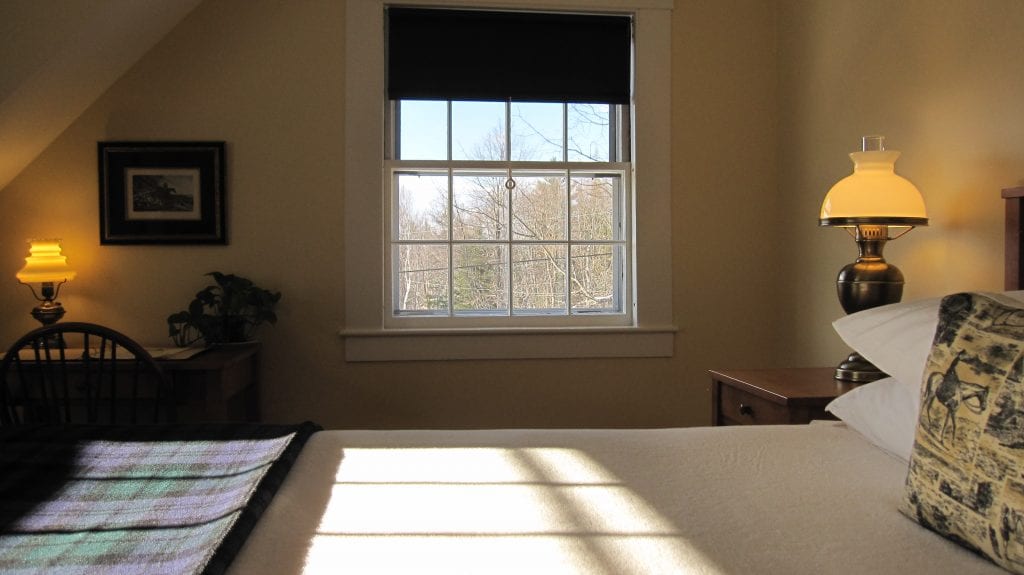
Room 2 – after
Terrace
An awning superstructure on the Terrace and a large wooden deck off the Library were removed. The original concrete patio was sandblasted, and the original wrought iron furniture was restored.
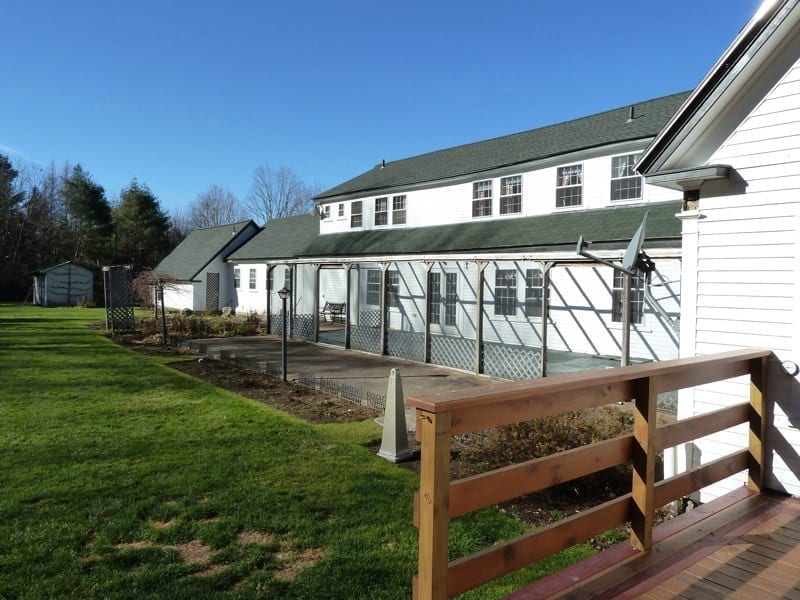
Before
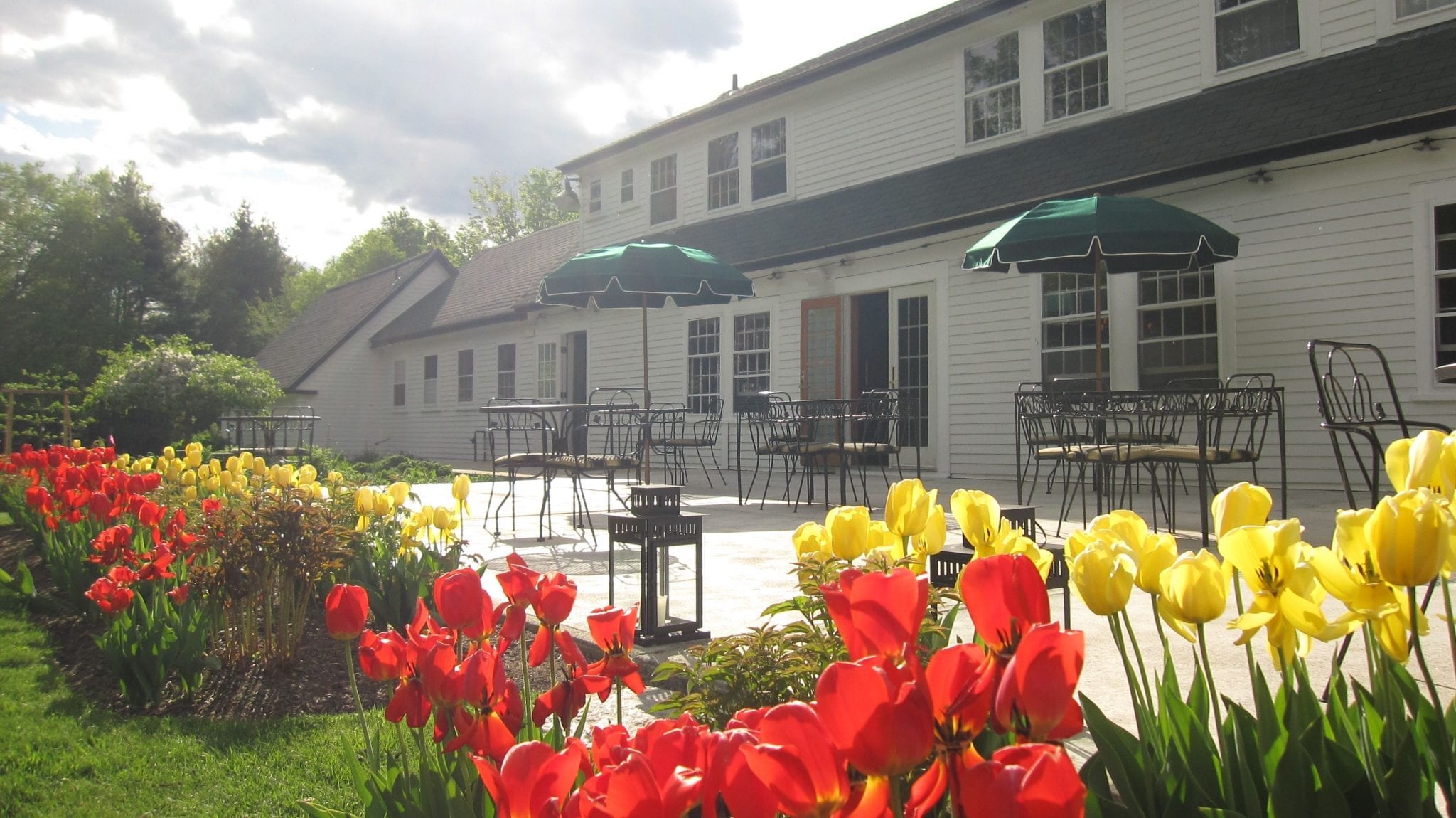
After
Kitchen Garden and Greenhouse
The removal of a dilapidated garden shed revealed the foundation of a prior greenhouse. The new, custom designed Greenhouse capable of withstanding strong mountain winds, was constructed on the same foundation. The Kitchen Garden, with raised beds and an assortment of herbs and vegetables, was added.
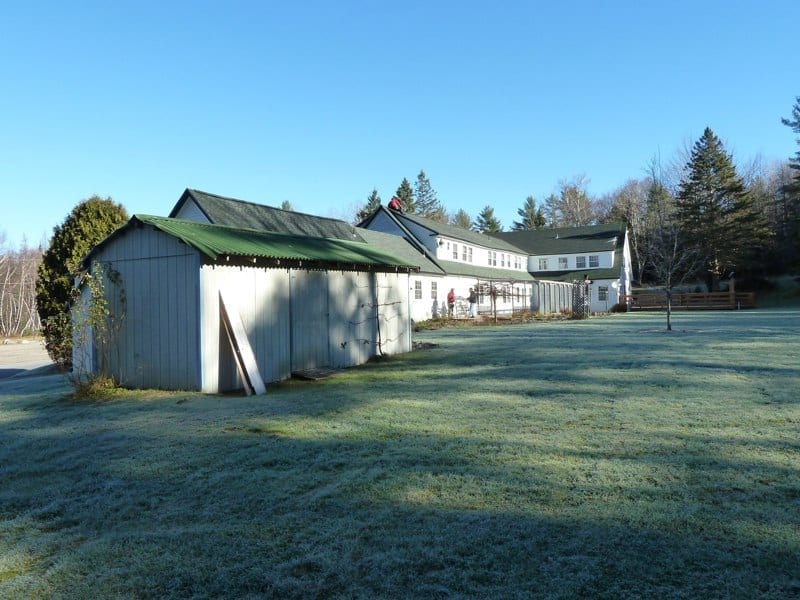
Before
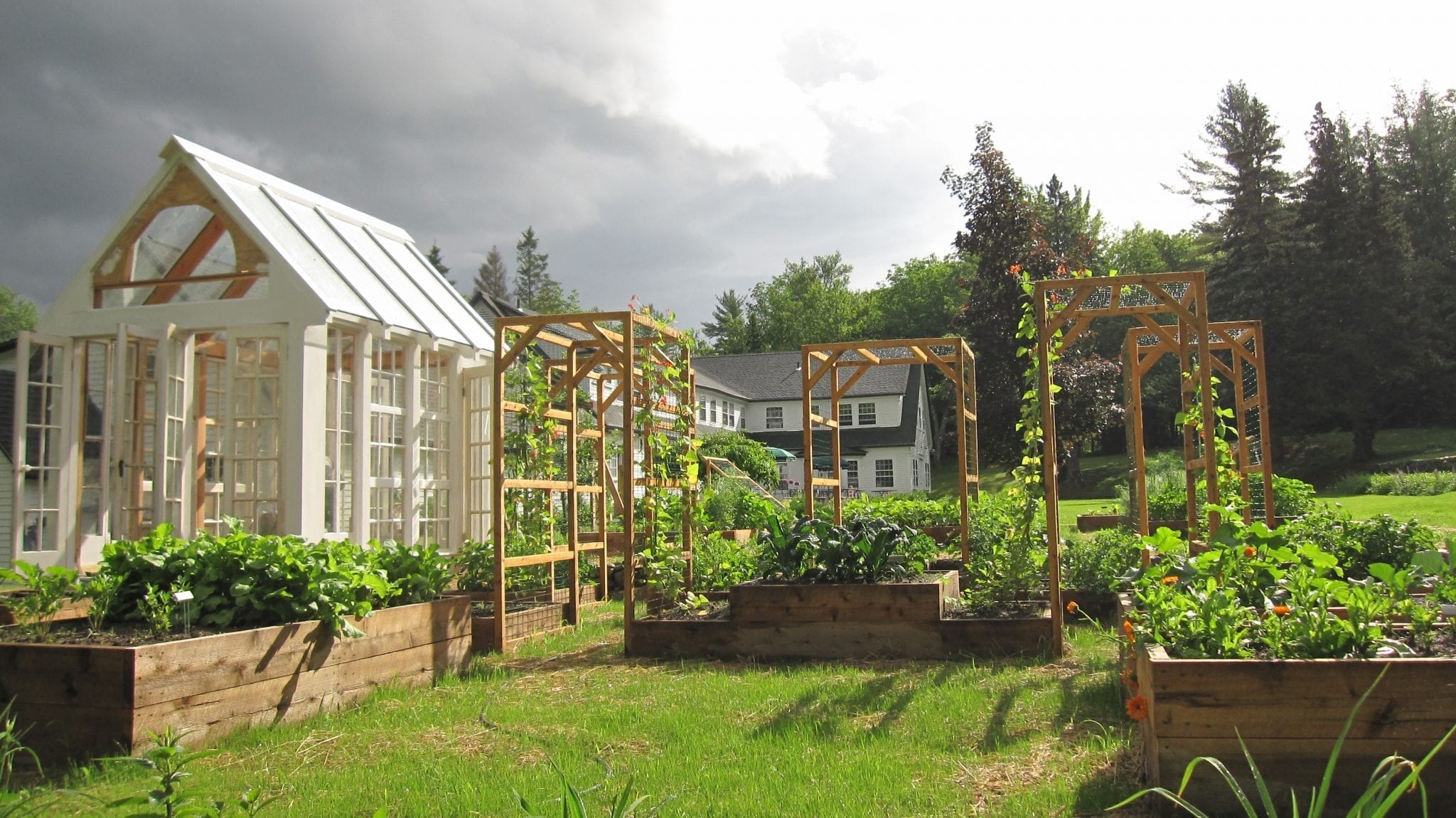
After